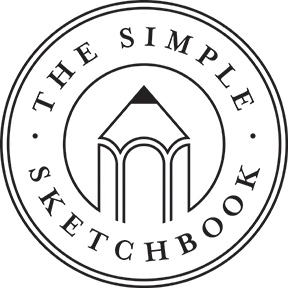our services
the Simple Sketchbook is a full-service residential architecture and interior design firm based in Nashville TN
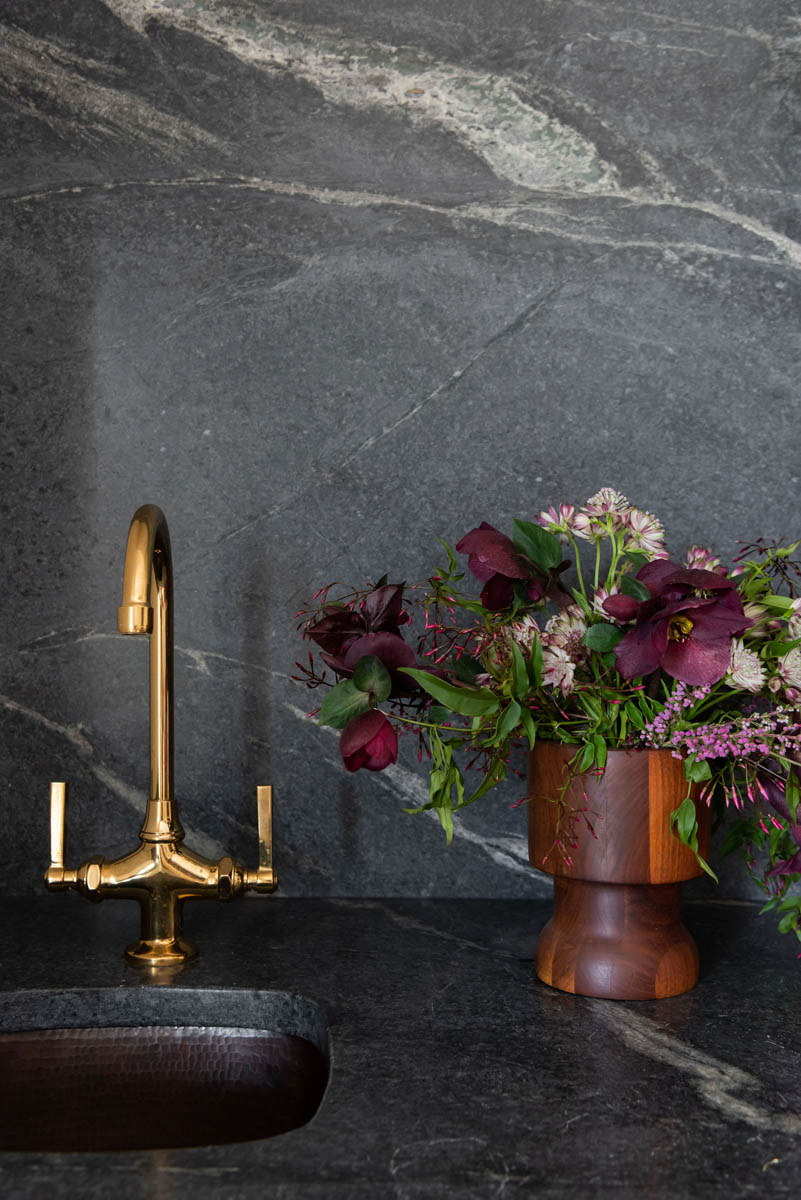
WE ARE invested
We Value Your Time and Project Needs
Our expertise lies in ground-up builds, full-scale renovations and full-house furnishings. Our studio explores a variety of concepts which we refine with you throughout discussions and iterations as we narrow in on our architecture and interior plans. We work closely with contractors, tradespersons and artisans to create thoughtful and memorable spaces.
We love approachable spaces with storied elegance. We’d love to discover and tell your story.
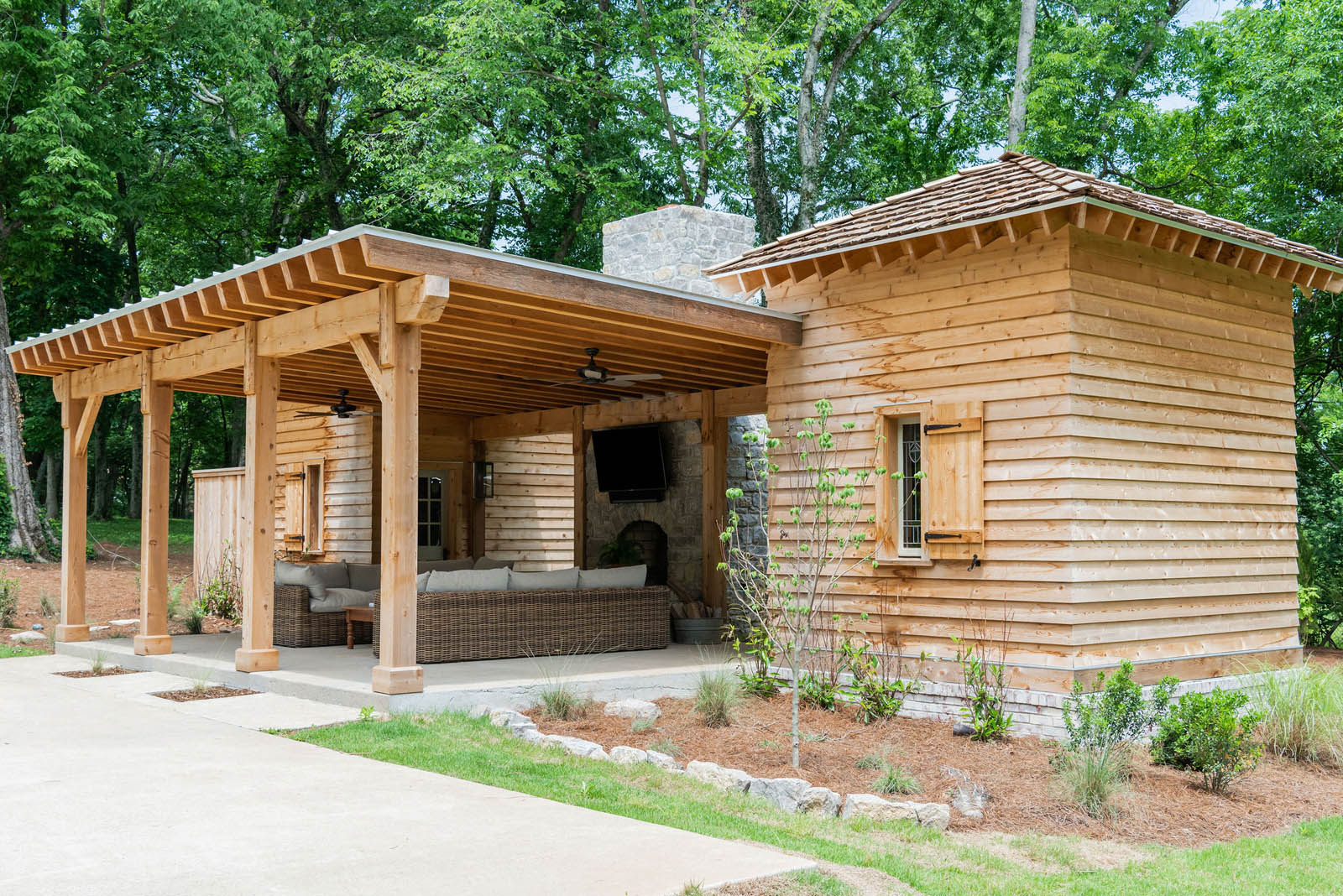
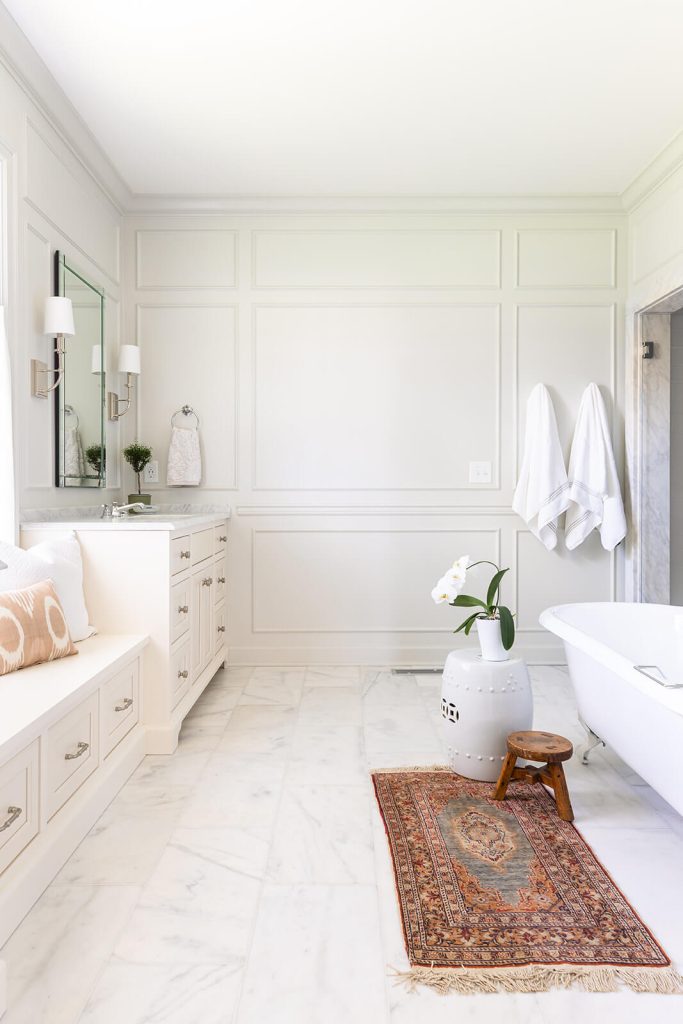
“
Carrie possesses an incredible ability to see and champion what her clients like, and then to steadily encourage us to embrace our style. Her confidence wears off on those around her and as her client, you are the beneficiary. Our house is a gorgeous testament to her attention to detail, use of color, pattern mixing, and good old-fashioned sense of style, to name just a few. Everyone who walks through comments on how beautifully the colors flow from room to room. Lance’s expertise was also invaluable in finalizing our floor plans, and both he and Carrie always gave us thoughtful and honest feedback on what made the most sense. We have lived in our house for nearly a year and it is a daily visual treat! We are forever indebted to Carrie, Lance and team for making this house a home.
Our Process
01
DESIGN CONSULTATION
After an exploratory call, the consultation is where we meet and talk about your vision for the project. We revisit the scope, budget and timing in more detail. We gather photos, inspiration and brainstorm. Some clients only need this service to help decide whether now is the right time to do a project. We briefly touch on the contract for our services and our process if we move forward together. This service is $300 for an hour or so. Following the consultation, a proposal for our services will be provided and if accepted, we set up a Kick-Off Meeting.
02
Kick-off meeting
At this meeting, we review the proposal, expectations, and service level. The retainer for our design services is due at this point. We finalize the contract & review our Rules of Engagement for a Happy Project. Then we get to the fun stuff! Brainstorming on the design and digging further into the details of the project. We measure for as-builts if needed on this visit or explore your site for a new build. We want to gather as much information as possible for your vision for your space or new home. Some large projects take a follow-up visit to complete measurements or site placement.
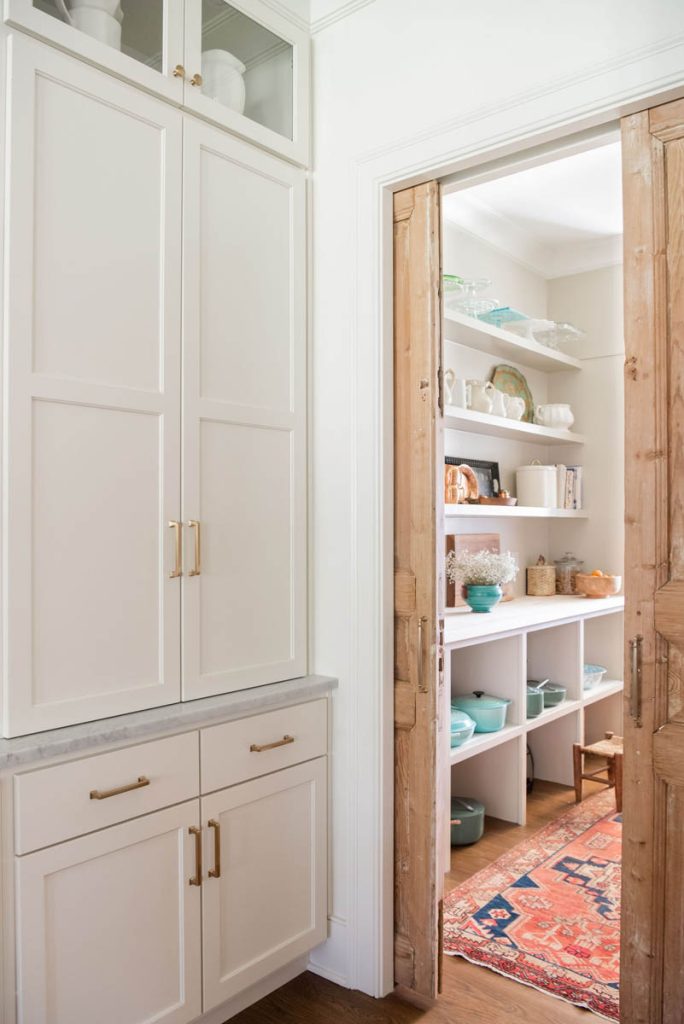
Interior Design
Our full-service team will lead you through each phase of your interior design project, from consultation to completion.
Residential Architecture
We explore flow, function, materials and aesthetics as we began to envision your space or new home. We gather as much information as possible to create your dream architectural and interior plans.
EXPERIENCED TEAM
TIMELESS DESIGNS
STORIED ELEGANCE
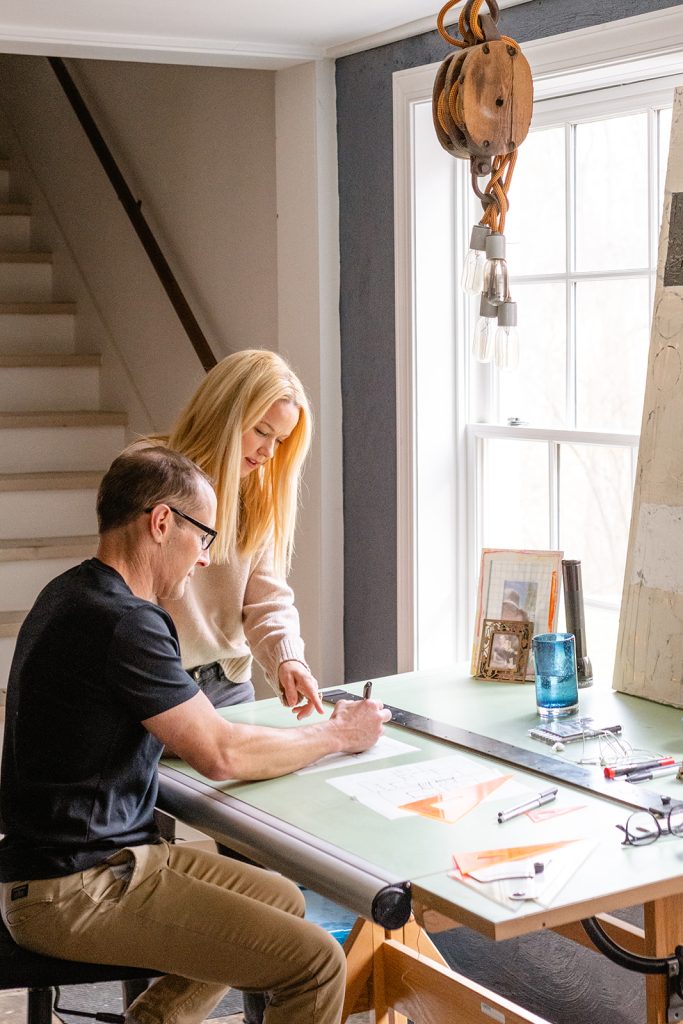
03
SCHEMATIC DESIGN
We start sketching and communicating design ideas with you. We will explore flow, function, materials and aesthetic. If the project includes architecture services, we will also check design approvals for zoning or neighborhood commissions as required.
The turnaround time of schematic design depends on the scope of the project. Our studio explores a variety of concepts which we refine with you throughout discussions and iterations as we narrow in on our architecture and interior plans. We recommend selecting a contractor early in the project to give input on cost, scheduling and construction process.
04
Design Development
We review the schematic plan(s) with you and start refining the design. If your project requires it, our team will engage with structural engineers and/or other consultants to coordinate work outside of our scope. Upon approval of the schematic plan(s), we will begin pricing item(s) and creating a final proposal. Interior design clients enjoy finish and furniture selections by The Simple Sketchbook team.
05
Finalizing concepts
At this point, we complete any design concepts and commit to the vision! No more looking back or consulting with great aunts. For both architecture & interiors, this process may include plans, elevations and any remaining concept/vision boards.
